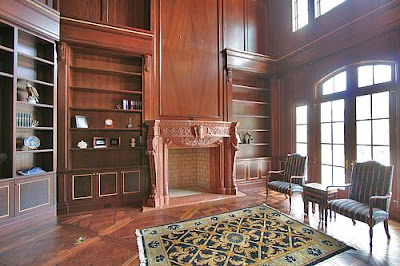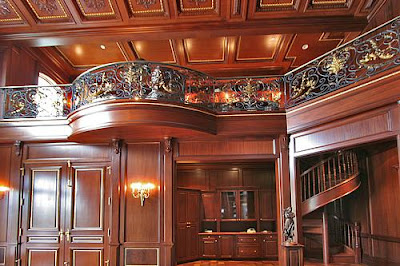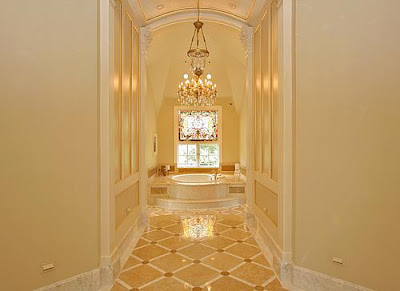This article and pictures are from 2006, but I received the email forward in February of 2008.
Barton's Mansion Sells at Auction for $7 Million
January 20th, 2006 Click here to see the link
Sam Penrod Reporting
A Utah County man believes he got a bargain today when he paid seven million, that's seven million dollars, for a home in Alpine. The mansion was built and owned by attorney Keith Barton, who does extensive advertising for his personal injury firm, but it was the bank who sold it a foreclosure auction.
There were just a handful of registered bidders who were qualified to bid on the property, which some appraisals had at more than twenty million dollars. But it took much less cash before the bidding was over.
'If there are no further bids, the property is sold to Mr. Ledbetter who is the highest bidder at public auction, for seven million dollars.'
Keith Barton, who owned the home, attended the sale. Apparently, his last minute efforts to save it from the foreclosure sale failed. The home, which was on the real estate market last fall, for 14.9 million dollars was billed as a 'pure work of art.' It is on nine acres and has seven bedrooms, 13 bathrooms, a gourmet kitchen, ballroom, salon, gold leaf detail, marble, original stained glass, as well as a pool, granite stone pathways, barn, loft and a greenhouse.'
Lennon Ledbetter, Highest Bidder: 'It's an unbelievable piece of property, unbelievable quality and finish; the details are unbelievable.'
The new owner says he will be sympathetic to the Barton family and will allow them some time to move out. Ledbetter is originally from Utah County and is involved in Quixtar, a multi-level marketing company in the same family as Amway.
The furniture in the home was not included in the seven million dollars. Ledbetter plans to negotiate with the lender, who has a lien on that part of the property, so he can buy it too.
The house of attorney Keith Barton -- noted for his 'one call, that's all' television adsAuctioned off with the proceeds going to a bank to repay a revolving credit loan.
Front View of House
Gate
Entryway
Entryway in house
Kitchen
Kitchen
Living Room
Living room
Great Room
Great room
Theater
Ice Cream Parlor
Master Bedroom
Master Closet
Master Closet
Master Bath
Bedroom
Bedroom
Bedroom
Bedroom
Dining Room
Dining Room
Ball Hall
Family room
Library
Library
Lounge
Study
Bathroom
Hot Tub
Pantry
Sitting Room
Music Room
Salon
Stairwell
Bar
Sauna
Pool
Garden
Garden
Backyard
Aerial View East
Aerial Front
Laundry Room
Storage
Mechanical Room
From February 2008
From February 2008















































No comments:
Post a Comment